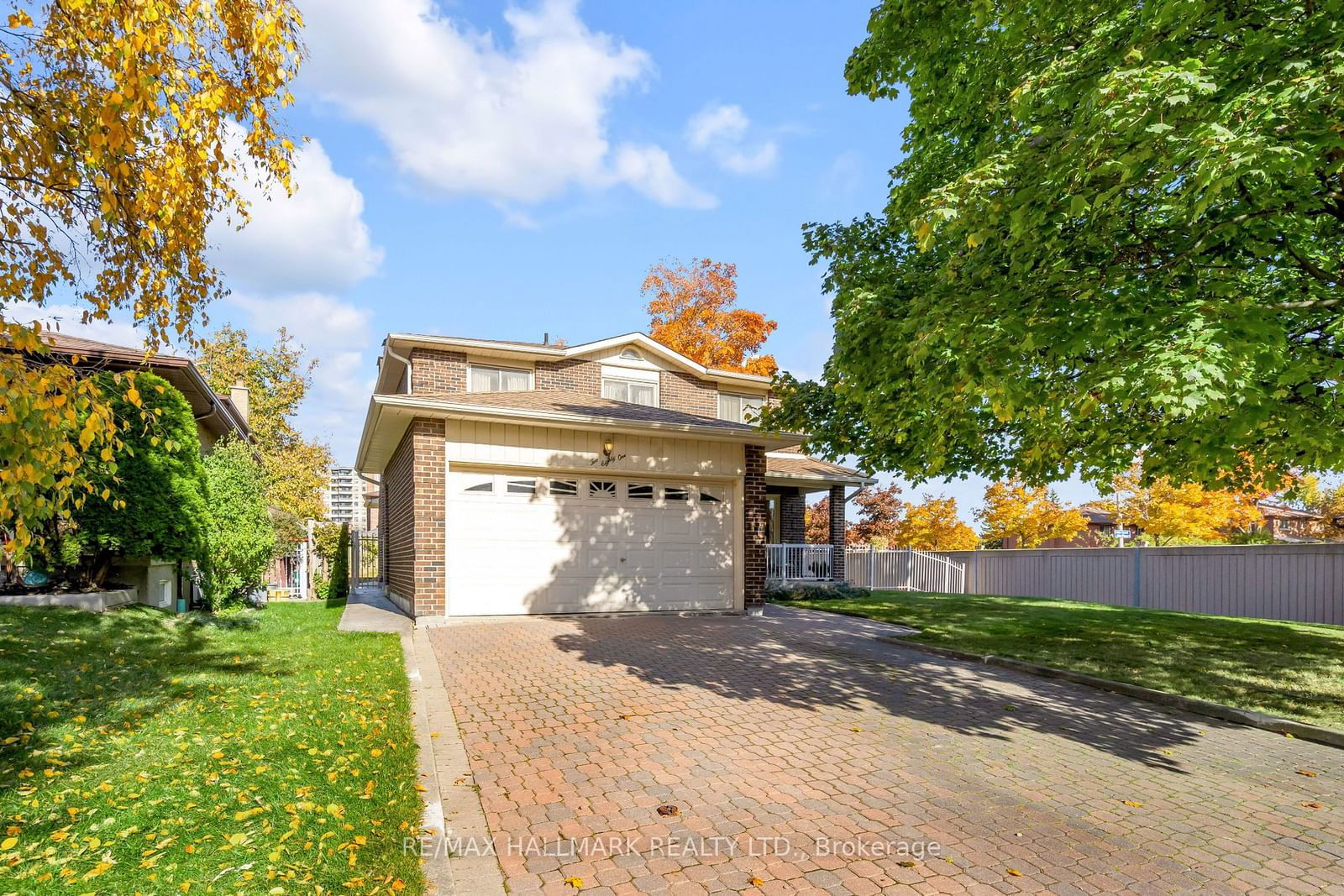$1,434,888
4-Bed
4-Bath
2000-2500 Sq. ft
Listed on 10/30/24
Listed by RE/MAX HALLMARK REALTY LTD.
This Charming Two-Storey Detached Home, Offers A Spacious And Well-Designed Layout Ideal for Comfortable Family Living. With Approximately 2,200 SqFt Plus A Finished Basement, The Property Features 4 Bedrooms (Laminate Floors) & 3.5 Bathrooms. The Primary Bedroom With A Walk-In Closet, Two Large Windows & A 4-Piece Ensuite Bath & A Second Full Bath On The Second Floor As Well. The Main Floor Boasts Hardwood Floors Throughout The Living Room, Dining Room & Family Room, Where A Cozy Wood-burning Fireplace Creates A Warm Atmosphere. The Kitchen Offers A Breakfast Area, Perfect For Casual Dining. The Finished Basement Provides Additional Living Space With A Parquet Floor, A Second Kitchen, A 3-Piece Bath, A Recreation Room With Two Windows & Another Wood-Burning Fireplace. The Home Features A Double-Car Garage & A Driveway For 4 Additional Cars.
W9769820
Detached, 2-Storey
2000-2500
8
4
4
2
Attached
6
Central Air
Finished
Y
N
Brick
Forced Air
Y
$7,118.80 (2024)
108.35x65.68 (Feet)
